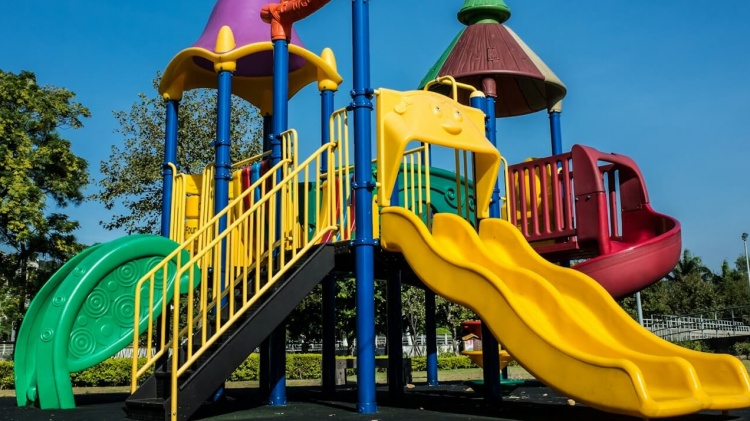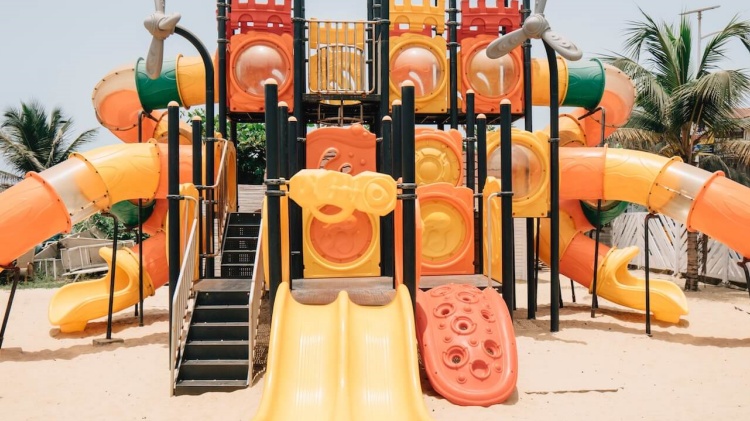10 Innovative Indoor Slide Designs for Your Home or Office
Adding a slide to your home or office is a fun and unique way to spice up your interior design. Indoor slides are great for

Having your own indoor slide is an exciting way to add some fun and convenience to your home. Slides allow for quick transportation between floors, save time going up and down stairs, and provide thrilling amusement for kids and adults alike.
However, one question that often arises with indoor slides is how to properly fit one into your available space. Slides can require a substantial amount of floor area and ceiling height depending on the size and design.
In this expanded article, we will dive deeper into creative ways to maximize space when incorporating an indoor slide in your home. With thoughtful design, strategic placement, compact customizations, and multi-purpose layouts, even homes with space constraints can find a way to accommodate a slide. Let’s explore planning considerations, slide types, safety precautions, and layout ideas to make your indoor slide dream a reality!
When starting an indoor slide project, keeping these key spatial factors in mind from the outset will help ensure success:
Carefully account for the total slide height and any stairs or landings needed when measuring ceiling heights. Spiral and curved slides need more overhead clearance than straight slides. The steeper the slope, the more vertical room the inclined slide surface will consume.
Leave ample open floor space at the slide entrance and exit for safe access and usage. Long straight slides generally need the most linear footage for smooth fast riding. But strategically placed curves and spirals can nestle into corners to conserve floor space in rooms.
Consider doorway widths, hallways, corner turns, and any potential obstructions when determining slide placement. The entrance and exit points need clear pathways for riders to get on and off the slide.
Look for underutilized voids and wasted spaces that can accommodate a slide without taking away active living areas. A slide can often overlay existing floors and walls or be tucked into alcoves. Repurposing stairwells, closets, or corners is a great way to maximize usage.
Strategically selecting the ideal slide type and features for your available space is the key to success. Here are designs perfect for maximizing usable square footage:
Compact spiral slides coil vertically in a tight circular shape to conserve floor space while allowing thrilling multi-story rides. The spiral diameter must fit inside existing stairwells, light wells, or open atriums.
Gently winding and curving slides snake efficiently along walls and tuck into corners. Wave shapes work well lining curved architecture. The organic lines maintain openness in rooms without dominating floor space.
For minimal linear footage, short straight slides occupy just the slide width for quick floor transfers. They can connect small loft spaces or be discretely tucked against walls.
Nested into corners, curved wedge slides only occupy the triangular floor section that would otherwise sit unused. This is a great option for kids’ rooms and maximizing play space.
For stealthy fun, secret passage slides concealed behind walls, bookcases, and cabinets don’t take up any floor space when closed. The surprise entrance can pop open when needed.
Get creative with slide placement using these room-specific ideas:
Welcome guests with an elegant slide in your foyer as a focal point. An entrance slide lined with LEDs makes a dramatic statement.
Repurpose wasted stairwell space for straight, spiral and curved slides. Multi-story stairs provide the ideal vertical height for long slopes.
Compact lofts overlooking living areas are ideal for short single-floor straight slides. Built-in stairs maximize usage. Just be cautious with railing heights.
Gently curving slides can nestle around built-in media shelves to maintain an open layout. Position for easy access from upstairs bedrooms.
Short direct slides from closets to bathrooms provide quick discreet access – great for busy mornings!
A corner slide or slide tucked under bunk beds is perfect for kids’ rooms. Hide a secret passage slide behind the bookshelves or the closet.
For family homes, install a slide from the upstairs bedrooms directly down to the kitchen for quick breakfast trips.
Extend slides under decks, porches or balconies to create exciting covered outdoor sections accessible from indoor areas.
Get innovative with slide locations to transform wasted areas into functional amusement!
Along with strategic layouts, these space-saving custom adjustments maximize slide potential in tight spaces:
Use shallower slide angles under 30 degrees for shorter slide runs. This significantly reduces the needed ceiling height.
Having slide exits on adjacent first-floor walls conserves linear space vs. straight downward exits. Vertical bottom exits also compactly stack uses.
Save space with compact spiral staircase designs leading to slide entrances. Replace stairs with vertical ladders when possible.
Kids’ loft play areas are perfect for short single-floor straight slides. Built-in ladders and stairs maximize usage and safety.
Repurpose walk-in or other unused closets adjacent to rooms for surprise slide entries and exits.
Conserve space by having the slide exit onto an existing staircase landing. This avoids needing a separate exit run-out area.
Get creative with these adjustments to make slides work in your distinct home architecture and layout. Your local slide designer can help tailor designs to maximize usability given constraints.
When fitting slides into smaller areas, safety remains a top priority. Here are key precautions:
By following safety best practices tailored to your design, even compact indoor slides can provide safe family fun for years to come.
Need some inspiration for your space-maximizing indoor slide project? Here are some unique ideas to stimulate your creativity:
The options are endless! Brainstorm the coolest slides that could transform unused areas into your unique home architecture.
While fitting an indoor slide into limited home spaces can certainly be challenging, with creative planning, compact customized designs, and strategic multi-purpose layouts, nearly any home can accommodate a slide.
Think vertically and utilize corners, closets, stairwells, and multi-floor voids when planning your installation. The right safety-focused slide design tailored to your space constraints makes indoor sliding possible.
Indoor slides offer convenience, excitement, and interactive joy for homes of all sizes. With customization and spatial ingenuity, you can install a slide precisely suited to your family’s needs. Your new personalized slide will soon become a beloved household highlight, bringing smiles for years to come.
Let your imagination run wild to create the ideal slide sanctuary within your available square footage. Then get ready to whip your way through the house!

Adding a slide to your home or office is a fun and unique way to spice up your interior design. Indoor slides are great for
Installing your own indoor slide at home is an exciting DIY project that can add a unique touch of fun to your living space. With

Installing an indoor slide is a fun way to add excitement to any home or office space. However, like any fixture, slides require proper care

For many adults, the memory of joyfully sliding down playground slides as children evokes happy nostalgia. The thrill of finally reaching the top, followed by
Adding a slide to your home or office is a fun and unique way to spice up your interior design. Indoor slides are great for
Installing your own indoor slide at home is an exciting DIY project that can add a unique touch of fun to your living space. With

Installing an indoor slide is a fun way to add excitement to any home or office space. However, like any fixture, slides require proper care

Having your own indoor slide is an exciting way to add some fun and convenience to your home. Slides allow for quick transportation between floors,
Copyright © 2024 babyindoorslide. All Rights Reserved.